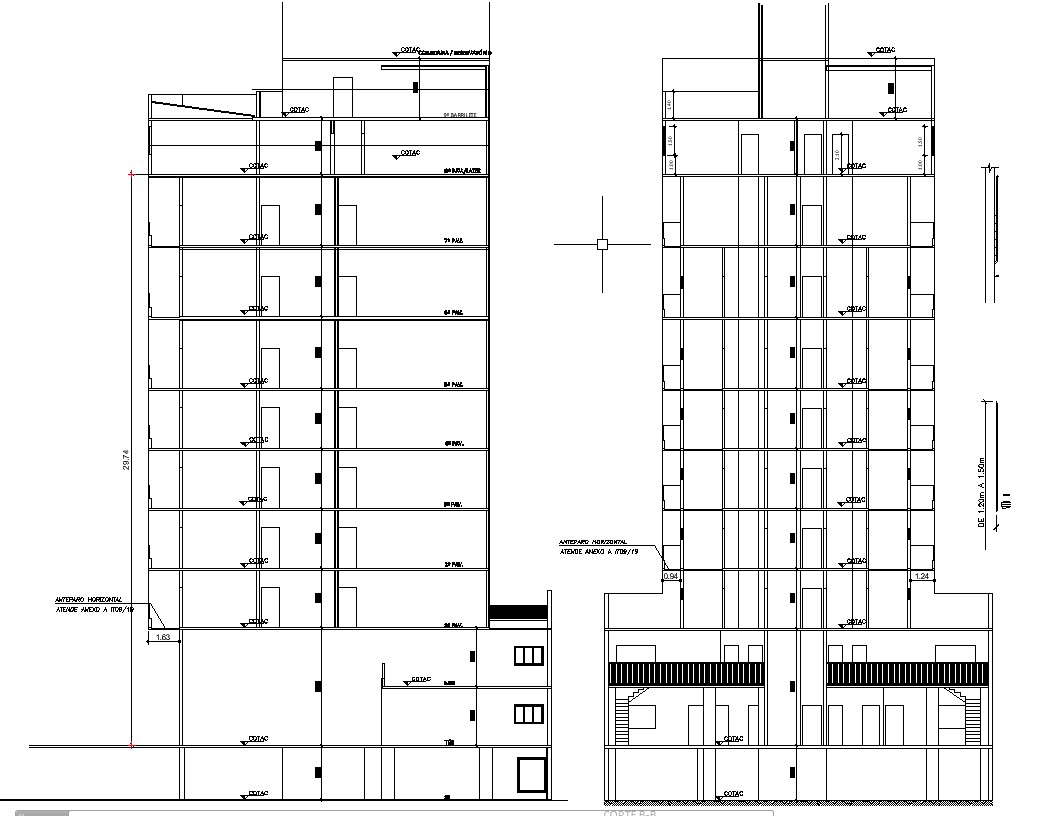
Explore the charm of our High-Rise Building Front Elevation Design DWG file – a simple guide to the face of tall buildings. This drawing captures the essence of the exterior design, giving you a clear picture of how it stands tall and impressive. Dive into the details easily with our AutoCAD files, CAD files, and CAD drawings, providing a peek into the architectural magic. Elevate your project effortlessly with this valuable resource, ensuring your high-rise design stands out in both style and substance.